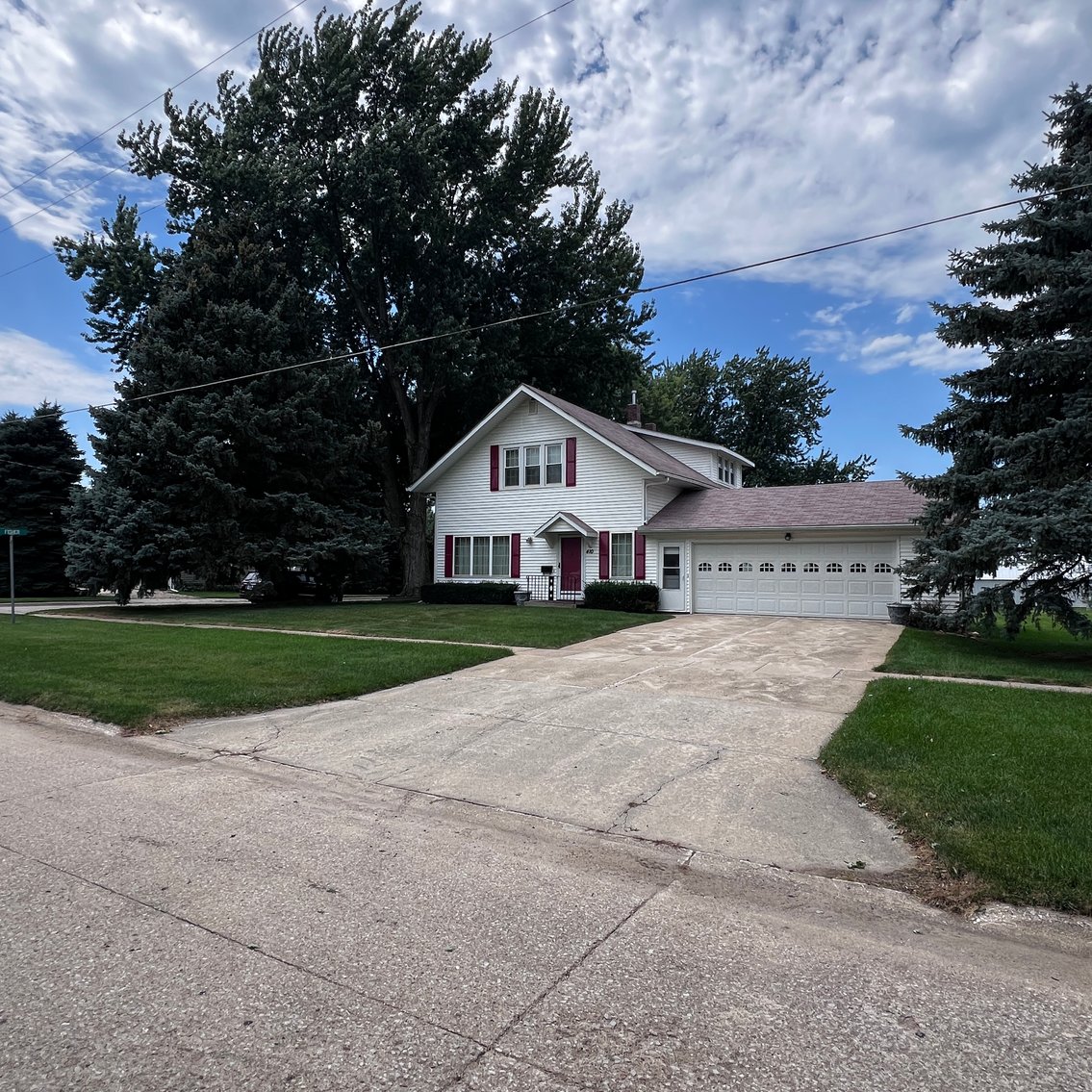410 S Douglas Street
Randolph, NE 68771
Listed at: $ 175,000.00
OPEN HOUSE: Saturday, August 24, 2024 12:00 Noon - 1:30 PM
Discover Your Spacious Randolph Retreat
This charming 2-story home offers the perfect blend of comfort and convenience. Nestled on two lots backing the Randolph Golf Course, you'll enjoy the tranquility of mature trees and the luxury of ample space.
Inside, discover a functional layout featuring five bedrooms, including a master suite on the main floor. The home boasts original character with modern updates like a new furnace, central air, and water filtration system. An enclosed porch with an indoor grill is perfect for year-round entertaining.
With an attached oversized two-car garage and an additional detached garage, storage is never a concern. Don't miss this opportunity to make this house your home!
ROOM DIMENSIONS & FEATURES
MAIN FLOOR
PIANO ROOM: 9 ft. 4 in. x 11 ft. 8 in. – Built-In Cabinets, Carpet, Front Door Entrance
HALLWAY ENTRANCE: 11 ft. 8 in. x 8 ft. 8 in. - Oak Staircase, Carpet, Door to Garage
LIVING ROOM: 14 ft. x 24 ft. – Carpet, Wood Burning Fireplace, (2) Lighted Ceiling Fan, Built-In Corner Desk
DINING ROOM: 12 ft. 8 in. x 9 ft. 8 in. – Carpet, Birth Built-In Cabinetry
KITCHEN: 11 ft. 9 in. x 12 ft. 10 in. – Birch Cabinetry, Laminate Floor, Appliances Included: Amana Cross-Top Refrigerator/Freezer (Approx. 2 Years Old), Amana Stainless Steel Gas Oven (Approx. 6 Months Old), Kenmore 80 Series Washer & Dryer
ENCLOSED PORCH: 26 ft. x 14 ft. – Ceiling Fan, Wood Burning Stove, Indoor Grill with Exhaust Hood, GE Refrigerator/Freezer, Closet
MASTER BEDROOM: 10 ft. 8 in. x 19 ft. – Tons of Closet Space, Carpet, Ceiling Fan
MAIN FLOOR BATHROOM: Tub & Shower Combo, (2) Sink Areas, Carpet
UPPER FLOOR
BEDROOM #1: 12 ft. 8 in. x 13 ft. – Ceiling Fan, Carpet, Huge Walk-In Closet with Slanted Ceiling & Light (5 ft. 9 in. x 12 ft. 6 in)
BEDROOM #2: 12 ft. 3 in. x 8 ft. – Lighted Ceiling Fan, Carpet, Huge Walk-In Closet with Slanted Ceiling & Light (12 ft. 6 in. x 5 ft. 10 in.)
BEDROOM #3: 12 ft. 4 in. x 11 ft. 2 in. – Vinyl Floor, Ceiling Fan, Huge Walk-In Closet with Slanted Ceiling & Light (21 ft. 6 in. x 5 ft. 10 in.)
BEDROOM #4: 13 ft. x 18 ft. – Original Wood Floors, Light, Huge Walk-In Closet with Slanted Ceiling & Light, (18 ft. x 5 ft. 10 in.)
½ Bathroom Upstairs
ATTACHED GARAGE: 24 ft. x 28 ft. – Genie ½ HP Electric Opener, Lights, 110 Outlets, Loft Storage, Not Insulated or Heated
DETACHED GARAGE: 12 ½ ft. x 18 ½ ft. – Manual Door, Full Concrete Floor, Lights, 110 Outlet, 8 ft. x 7 ft. Door
ADDITIONAL FEATURES: Champion Furnace (Oct 26, 2022) & Auxiliary Gas Furnace in Basement; Central Air Conditioning; Culligan Soft Water System (2022); Bradford White Defender HydroJet 40-Gallon Gas Powered Water Heater (2018); Reverse Osmosis System; Underground Sprinklers; Permanent Vinyl Siding; Soffits & Fascia Covered Also; (2) Huge Maple Trees; Whirlpool 15.1 Cubic Foot Upright Freezer in Basement (Staying); 200 Amp Main Breaker Panel.
LOT SIZE (According to Assessor): 100 ft. x 142 ft. (14,200 Sq. Ft.)
Year Built (According to Assessor): 1980
2023 REAL ESTATE TAXES: $ 1,286.80










































































































